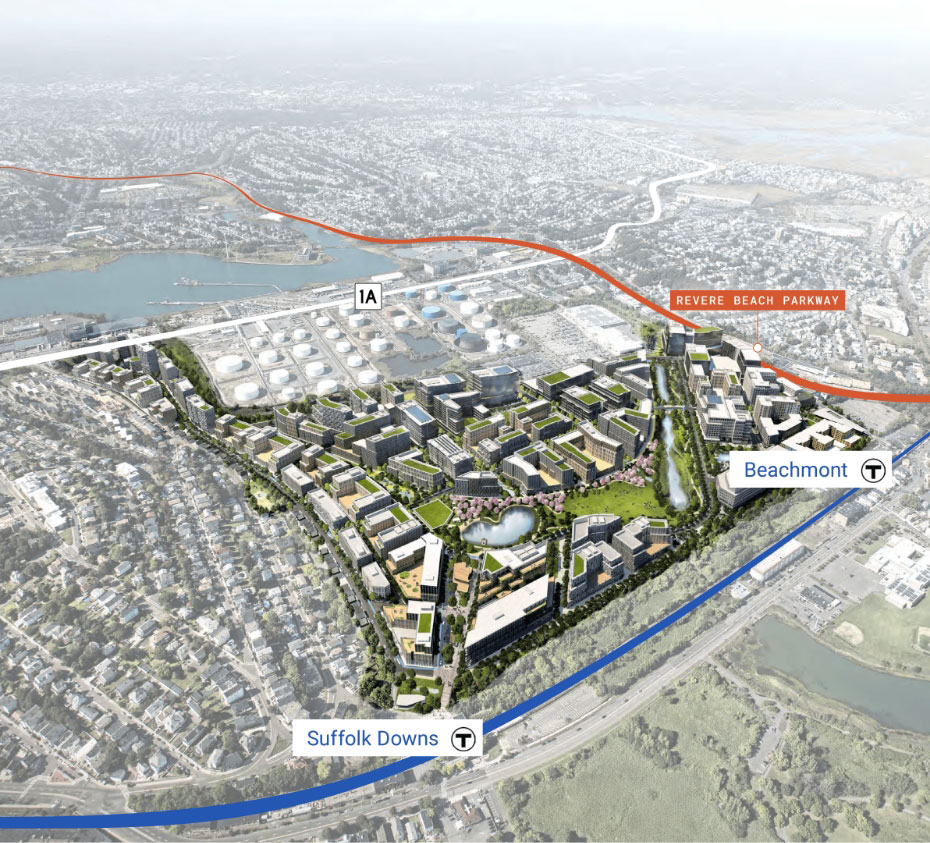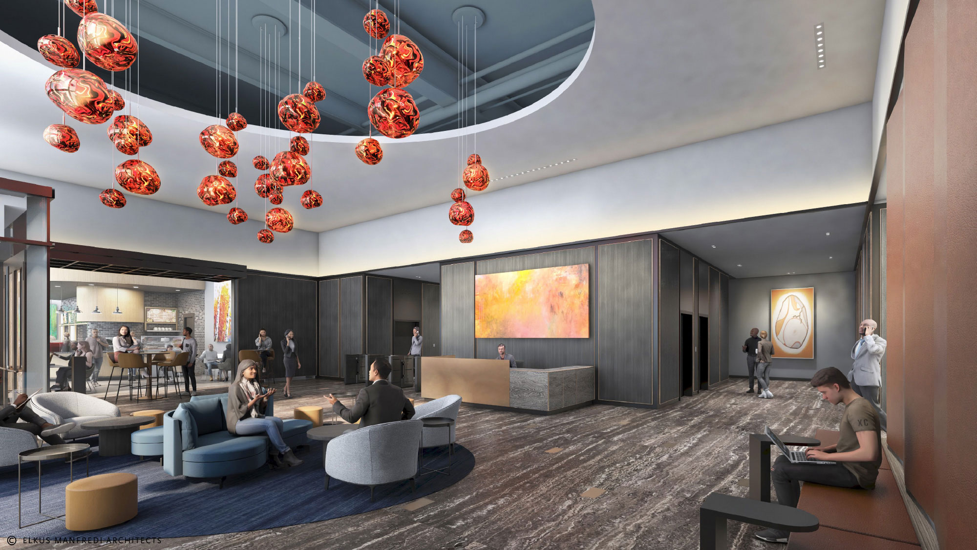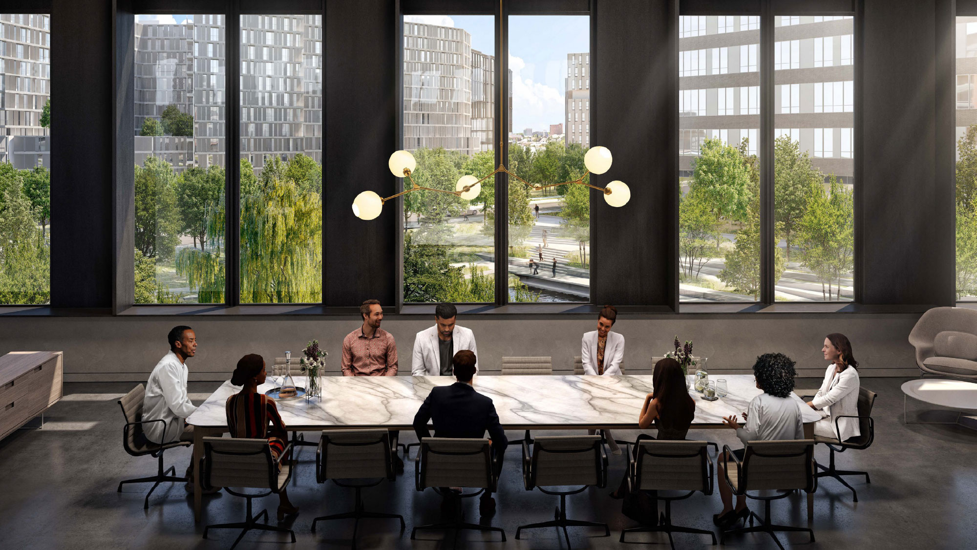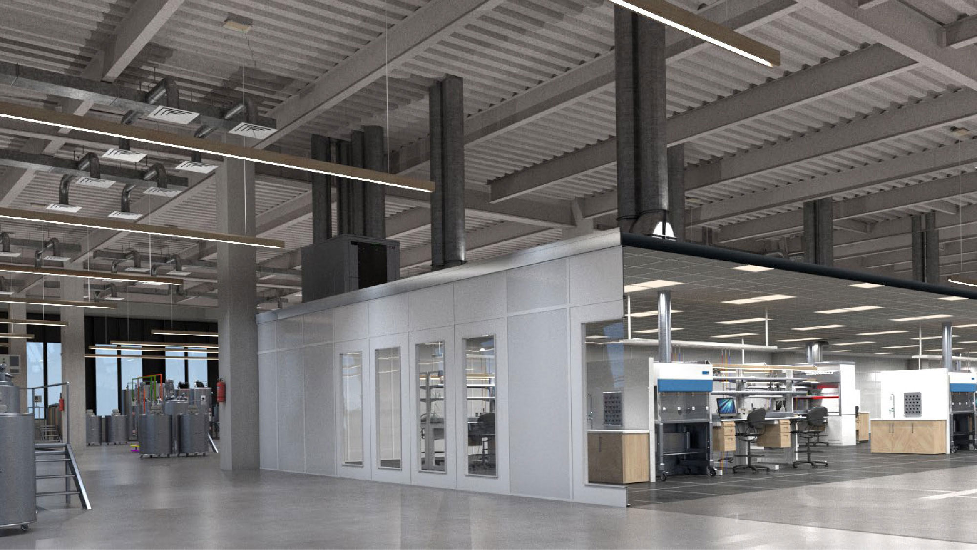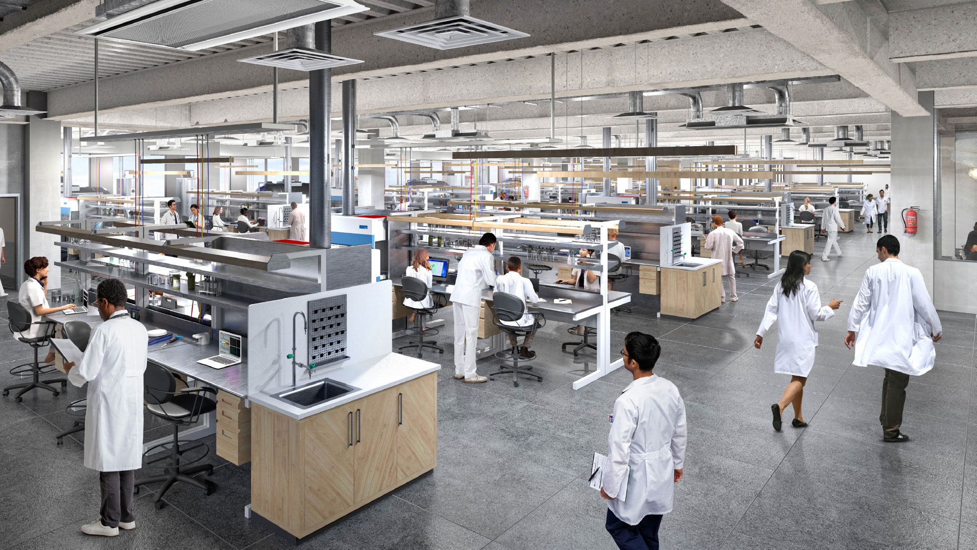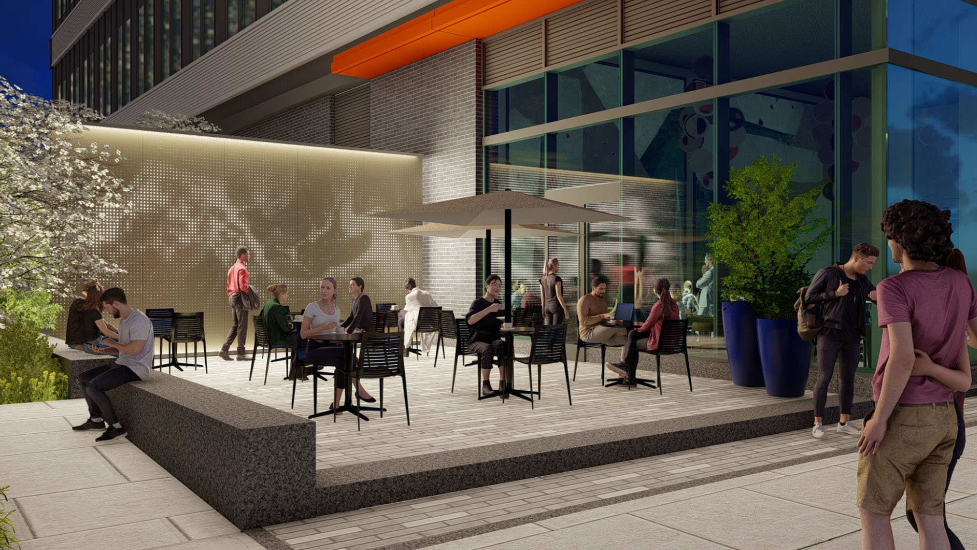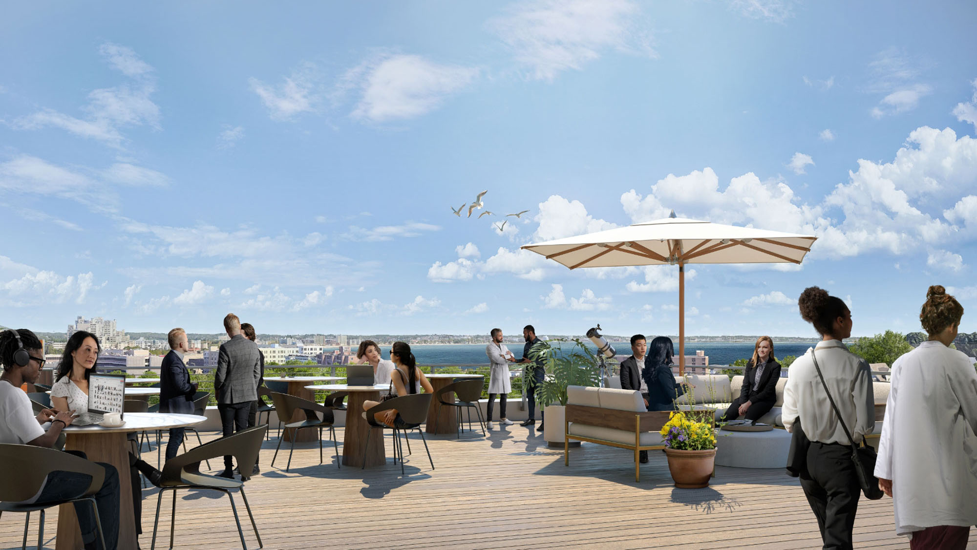
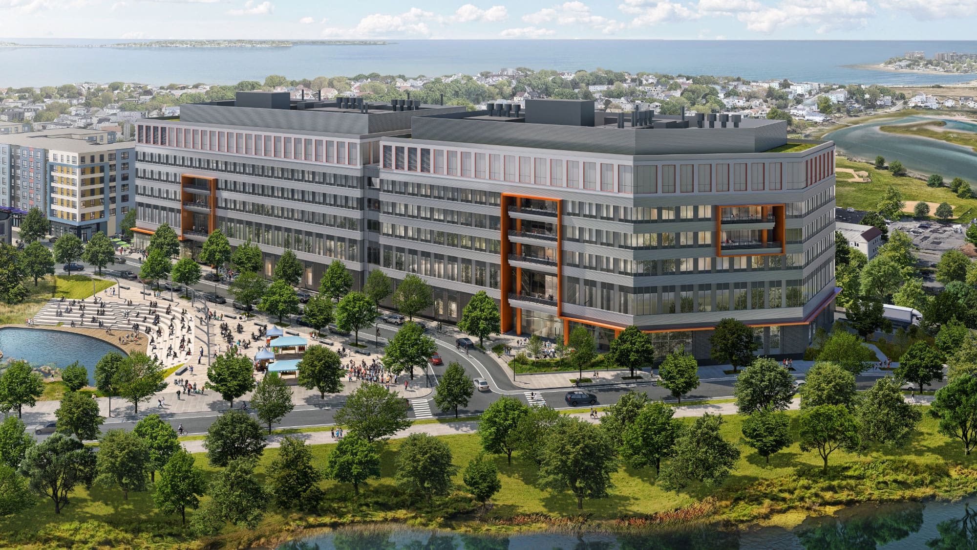

519,478 RSF
Life Science/Biomanufacturing
~106,500 RSF (48,700 + 57,800)
Typical Floor Plate
Biomanufacturing / cGMP Ready
Floors 1 and 2
R&D/Office
Floors 3, 4, and 5
9
Loading Bays
2.5K RSF
Retail/Restaurant
522
Parking Spaces (444 Below Grade Garaged Spaces + 78 Surface Parking)
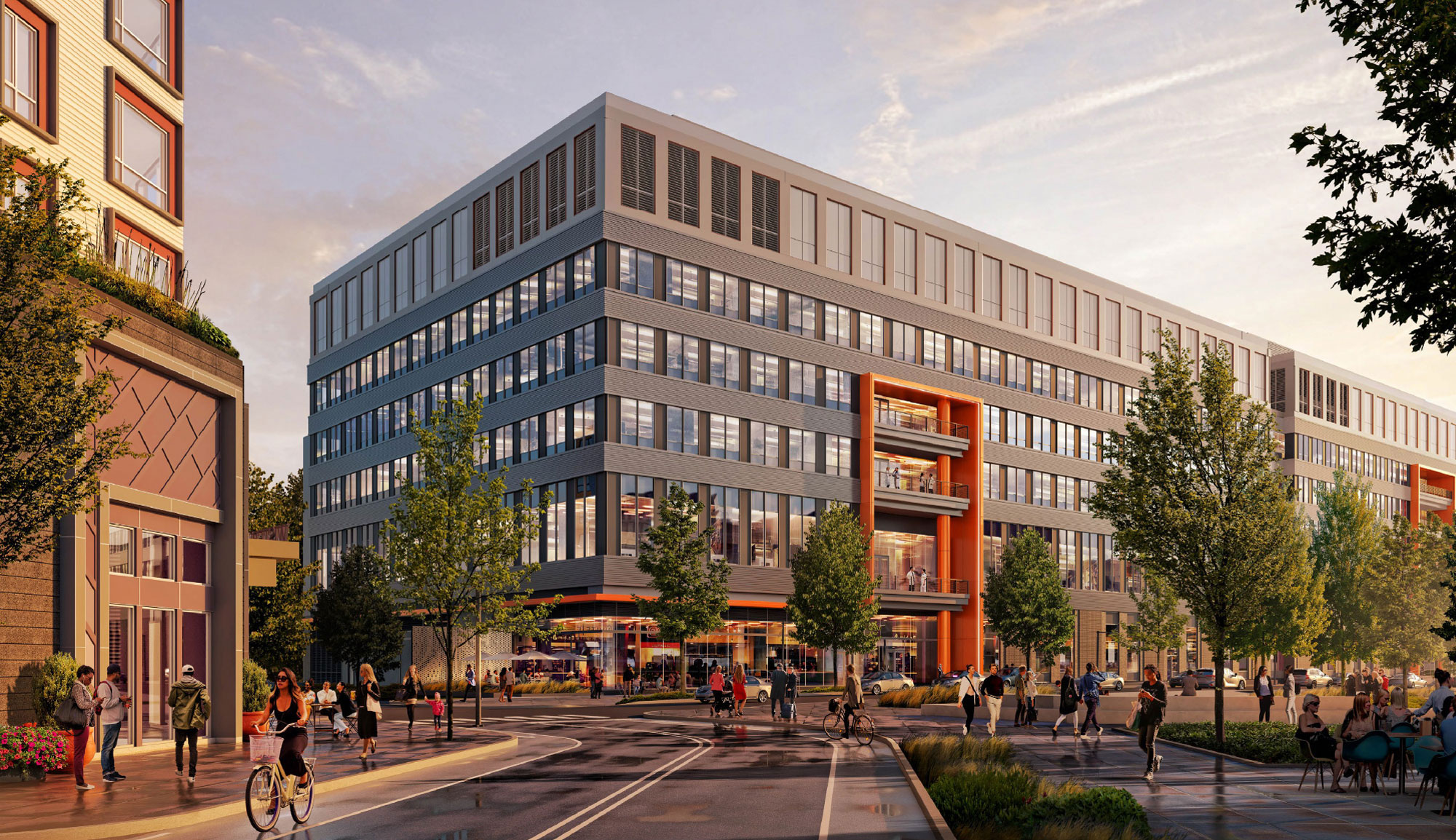
24’ Floor to Floor
On Floors 1 and 2
Type 1A Construction
Group H Occupancy Achievable
Building Certifications
Wired Score Certified Platinum, LEED Gold Certifiable
Two Building Design
Allows for Maximum Control Area Flexibility
Oversized Mechanical PH
(2 Levels) Allows for Maximum Tenants Equipment Flexibility
In the first phase of development, Beachmont Square will enliven Suffolk Downs with a collection of life science and incubator space, residences, hotels, boutique and neighborhood retail, and outdoor spaces – immersing visitors in recreation and inspiration at all hours of the day.

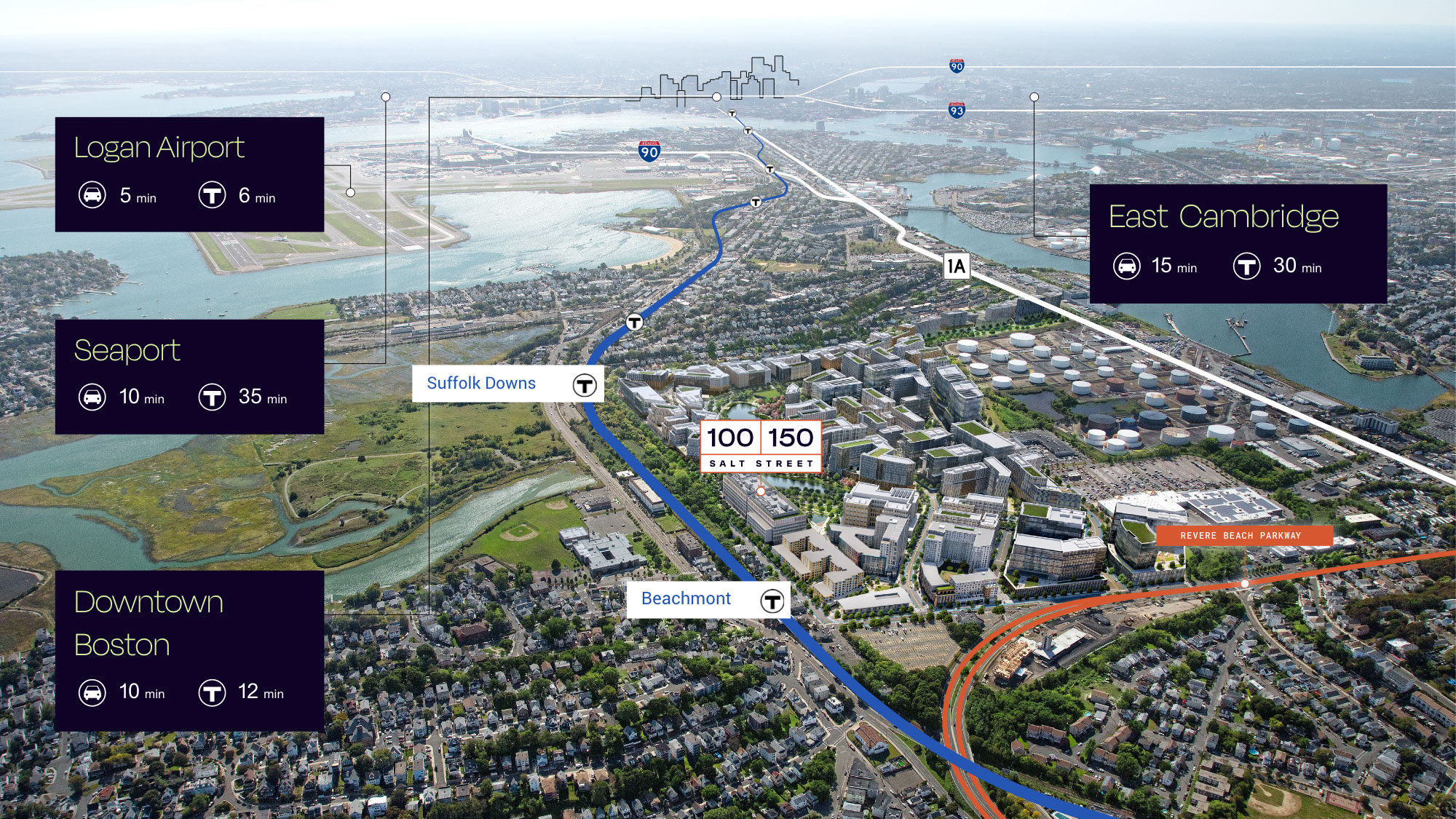
Team
-
DEVELOPER

-
LEASING/PROJECT MANAGEMENT

-
DESIGN ARCHITECT

-
GENERAL CONTRACTOR

-
MEP ENGINEER

-
CIVIL ENGINEER

-
STRUCTURAL ENGINEER

-
GEOTECHNICAL ENGINEER

-
LAB CONSULTANT

-
CODE CONSULTANT


For Leasing
-
Bob Coughlin
Managing Director
617-316-6420 Robert.Coughlin@am.jll.com -
Bobby Jangro
Managing Director
617-531-4172 Robert.Jangro@am.jll.com -
Ben Hux
Managing Director
617-316-6507 Ben.Hux@am.jll.com -
Molly Heath
Senior Managing Director
617-316-6489 Molly.Heath@am.jll.com -
Carly Kiernan
Associate
617-531-4142 Carly.Kiernan@am.jll.com
